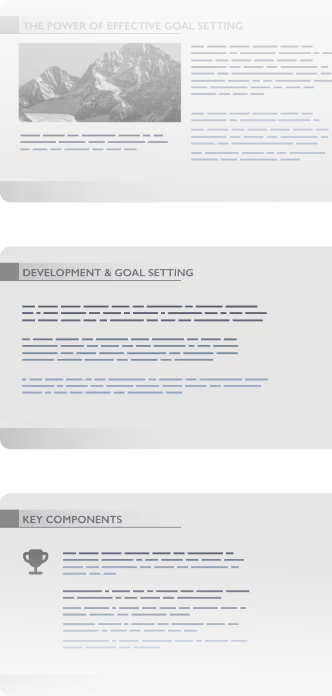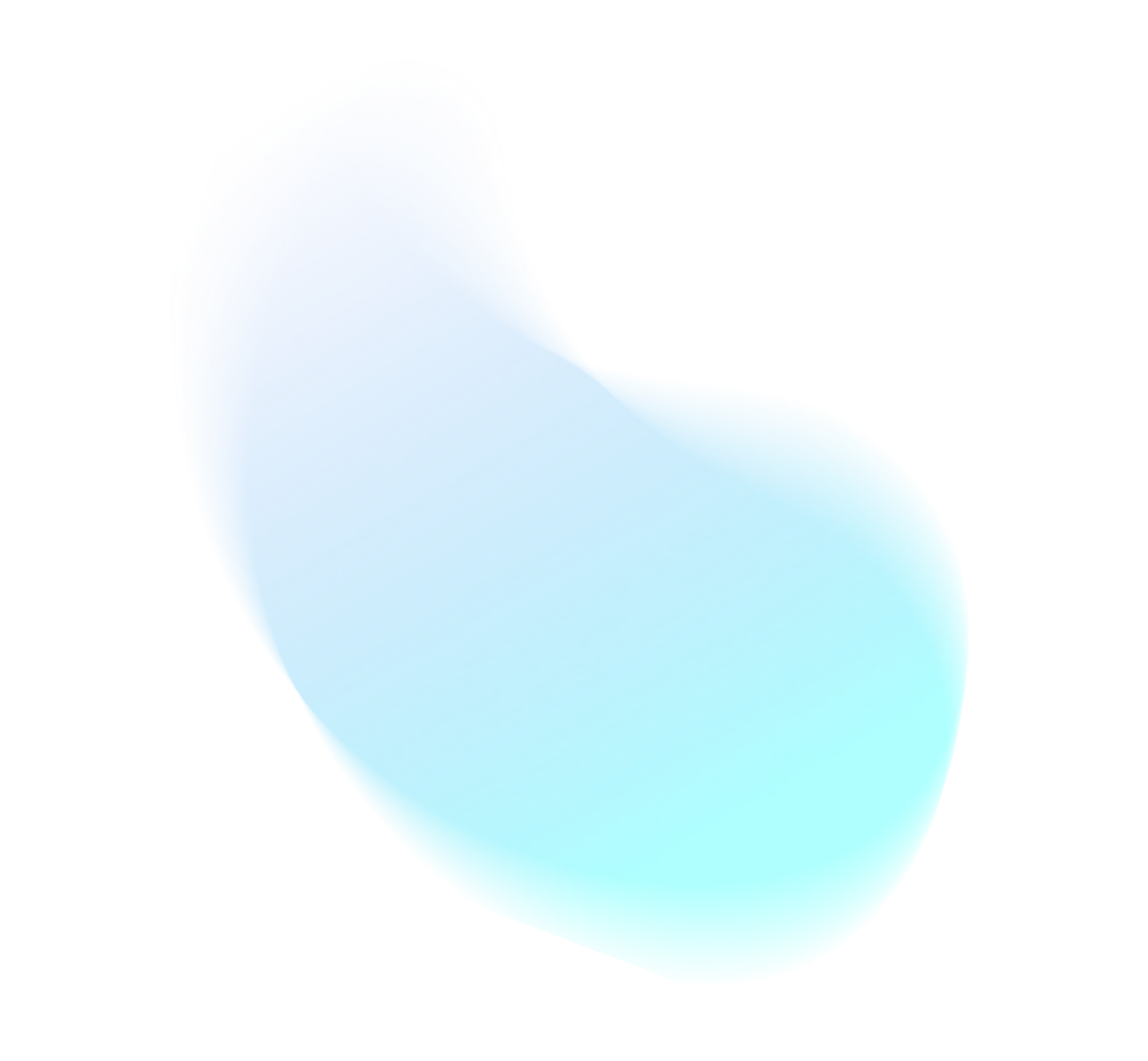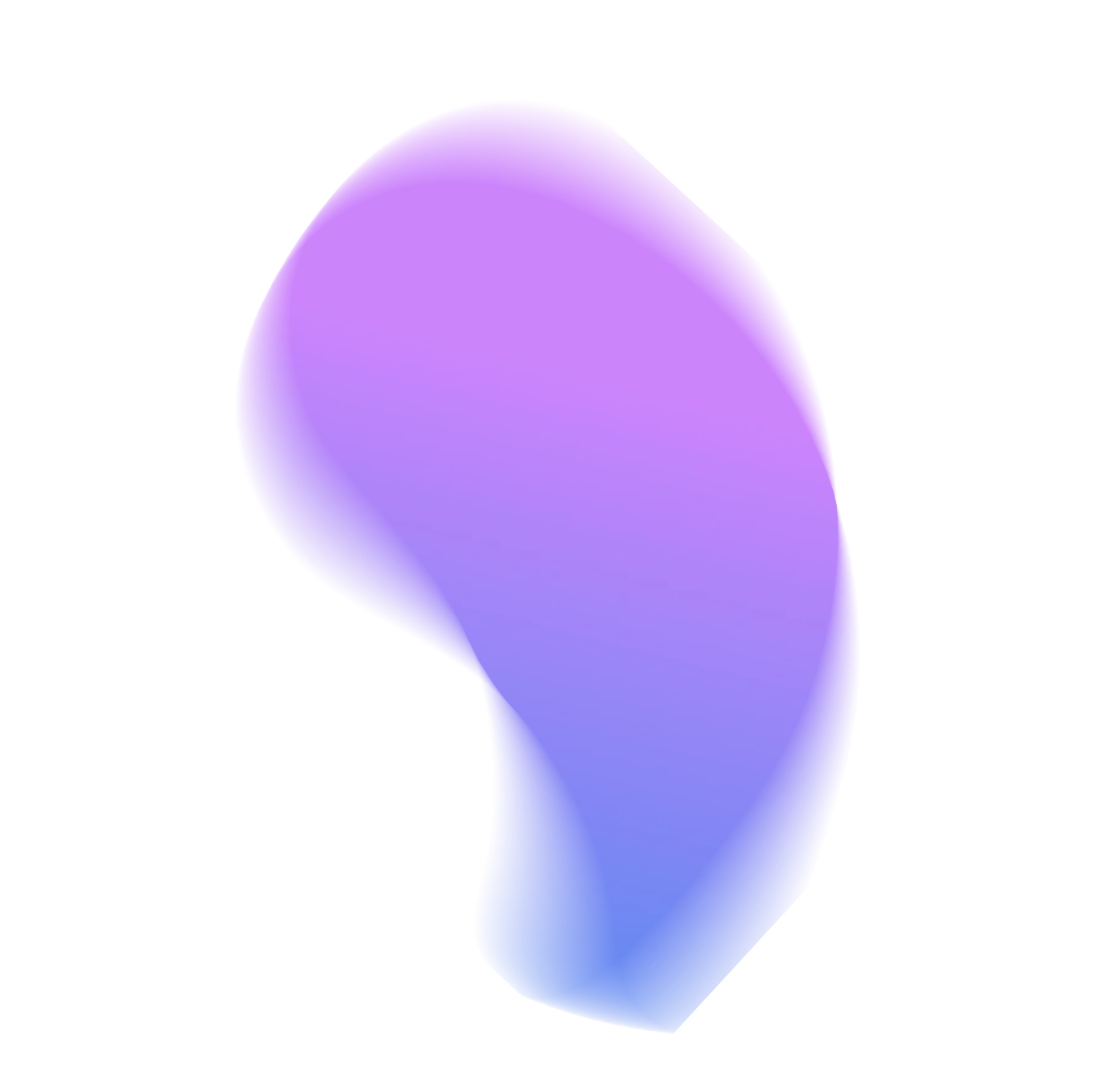The best AI-powered alternative to PowerPoint
Create stunning presentations in seconds with Prezi AI, the AI presentation platform proven to capture attention better than PowerPoint.


How Prezi beats PowerPoint
Presentazioni più veloci e migliori con Prezi
Funzioni


Creazione AI


Animazioni


Aggiorna le presentazioni esistenti


Adattabilità in diretta


Collaborazione


Analytics


Applicazione mobile


Prezzi


Usi già PowerPoint? È facile cambiare. Prezi AI ti aiuta a ricostruire le presentazioni in pochi secondi.
Build smarter. Deliver faster.
Custom presentations made quickly
È facile iniziare con Prezi. Carica una presentazione esistente o digita semplicemente la tua idea in Prezi AI. In pochi secondi, otterrai una presentazione personalizzata visiva, organizzata e pronta a stupire. Nessun modello e nessun contenuto noioso.
Effortless creation
Un clic significa una presentazione completa. Prezi AI capisce cosa stai presentando e lo progetta all'istante. Dedica meno tempo alla progettazione e più tempo al perfezionamento del tuo lavoro.
Scientifically proven engagement
Prezi non è solo sinonimo di belle slide (abbiamo anche quelle). È sinonimo di risultati. Uno studio universitario in cieco ha dimostrato che Prezi è il 25 % più efficace e il 22 % più persuasivo delle presentazioni statiche. Questo significa che le persone ricorderanno ciò che hai detto e agiranno di conseguenza.
Collaborate better. Present smarter.
Real-time collaboration
Con Prezi il lavoro di squadra non rallenta. L'intero team può costruire, modificare e rivedere le presentazioni insieme in diretta. Nessuna attesa per gli aggiornamenti, nessun caos con i file.
Kit del marchio
Rimani perfettamente in linea con il marchio per ogni presentazione. Il kit del marchio Prezi blocca i tuoi colori, caratteri e loghi in modo che ogni presentazione che crei appaia coerente e professionale, anche quando Prezi AI la crea per te.
Storytelling in motion
Le slide statiche addormentano il pubblico. Il nostro layout dinamico cattura l'attenzione e ti permette di passare da un'idea all'altra in modo naturale. Evidenzia ciò che il tuo pubblico vuole vedere, proprio quando lo vuole. Crea presentazioni che le persone ricorderanno davvero.
Perché gli utenti di PowerPoint passano a Prezi
Ho usato molti strumenti di presentazione in passato, ma Prezi si distingue come uno dei migliori. La sua esclusiva funzione di zoom e i layout dinamici rendono le mie presentazioni visivamente accattivanti e molto più memorabili rispetto alle slide tradizionali.
Ho impressionato il mio collega insegnante quando gli ho mostrato cosa può fare Prezi AI. È bastato inserire poche parole per creare un intero spettacolo. Poi ho potuto tornare indietro, modificare e aggiungere altre cose. Ho intenzione di usarlo più spesso per insegnare con più brio!
Sono passato da PowerPoint a Prezi 10 anni fa e non mi sono mai pentito! Come insegnante, Prezi è stato uno strumento indispensabile nella mia classe, rendendo le lezioni più coinvolgenti e interattive.
Usi ancora PowerPoint? Ti stai perdendo qualcosa.
Smetti di perdere tempo con modelli e slide noiose. Prezi AI crea, progetta e ti aiuta a presentare con velocità e impatto senza pari. Sostenuto dalla scienza e considerato affidabile da milioni di persone.


Domande frequenti
Posso importare ed esportare presentazioni PowerPoint in Prezi?
Yes! Upload any existing presentation as a PPTX, PDF, or DOCX file and Prezi AI will automatically rebuild your presentation with a fresh, dynamic design. You can export any presentation from Prezi as a PowerPoint file, too.
Qual è l'intelligenza artificiale migliore per le presentazioni PowerPoint?
Prezi AI is trained on the largest public presentation library available and refined by our team of presentation designers. That means an AI presentation maker that knows how to make great decks, even if you need them as a PowerPoint.
Esiste un generatore di PowerPoint gratuito?
Yes. With Prezi, you can make your presentation with all of our upgrades and then export your work as a PowerPoint file. That means all the benefits of Prezi, converted into the file type you need.
Prezi è migliore di PowerPoint per la mia classe?
Definitely. Educators around the world love Prezi because it does a better job keeping your students interested and makes complex ideas easy to follow. We’ve even got a special plan for educators like you.
Posso usare Prezi con il mio team?
Yes! Prezi is built for collaboration. You and your team can create, edit, and present together in real time from anywhere. It’s easy to add comments, make live updates, and stay in sync without needing to send endless presentation versions to each other.










