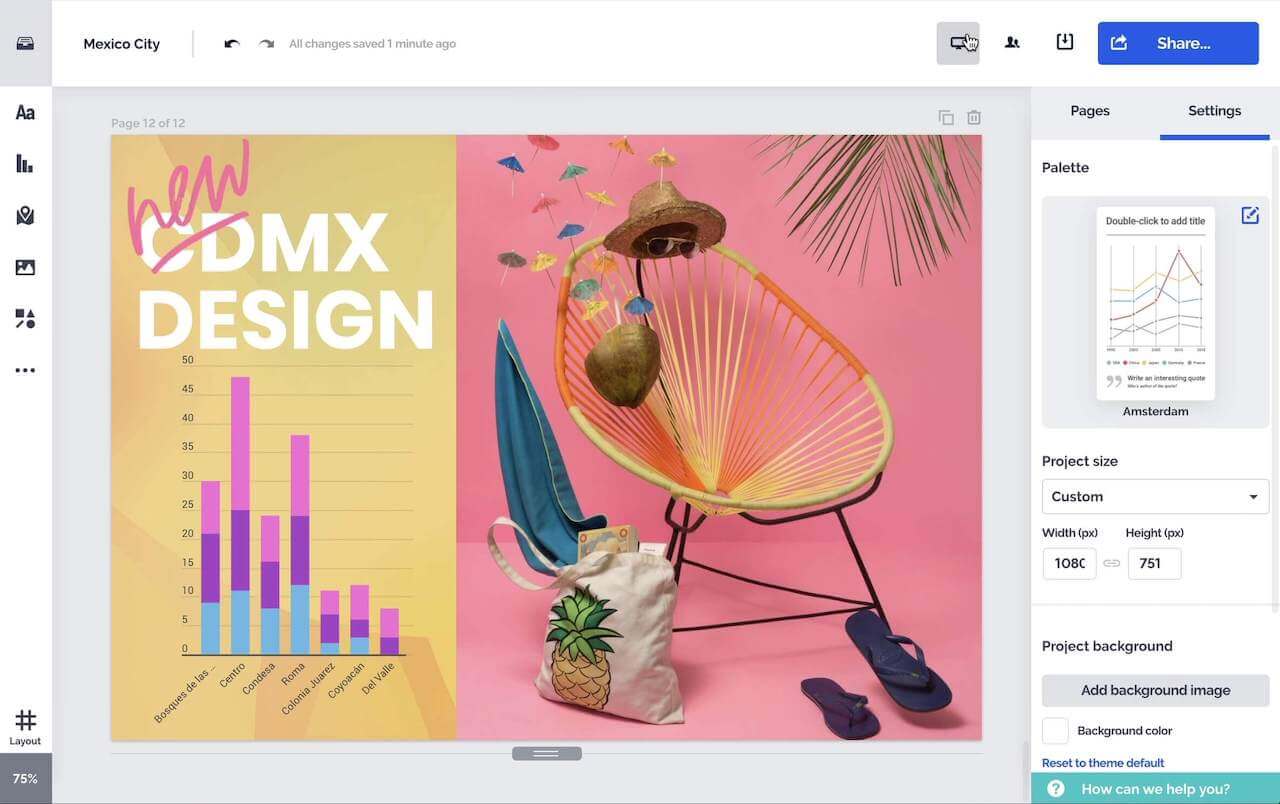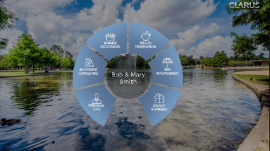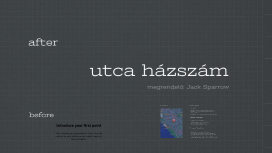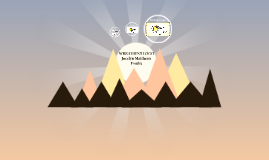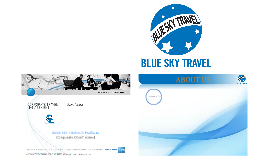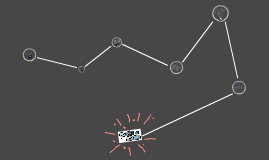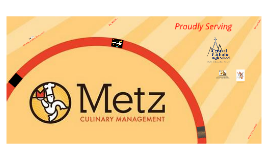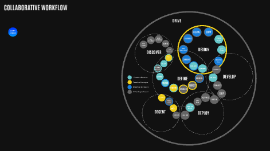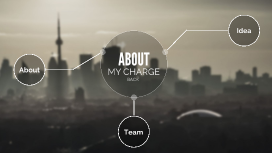client bundle template
Transcript: Selecting and positioning appliances for seamless daily use. Removing non-load-bearing walls to open up living space. Designing furniture placement to balance function and aesthetics. Redefining the apartment layout with smart new wall divisions. Laying durable and stylish flooring to unify the rooms. Adding sturdy mezzanines and built-ins to maximize vertical space. after Installing modern wiring, sockets, and lighting for comfort and safety. utca házszám megrendelő: Jack Sparrow Upgrading plumbing routes for efficient and reliable water flow. Location Basic Specs • Size: XX m² • Rooms: X rooms (living, bedroom, bath, kitchen) • Building type: (e.g. brick, panel, year built, floor level) • Ceiling height: X.X m • Orientation: (e.g. south-facing, courtyard view, street view before Unique Features • High ceilings / spacious layout • Original flooring or architectural details • Balcony / terrace / spacial view • Extra storage space / gallery option Introduce your first point Extracting steam, humidity, and odors for fresh air. Current Condition • Existing flooring (e.g. parquet, tiles, carpet) • Wall condition (e.g. painted, wallpaper, plaster issues) • Windows and doors (original / replaced / need upgrade) • Technical state (plumbing, electricity — outdated or working) • General impression (e.g. “dated but solid”, “move-in ready”) This is where your presentation starts. Provide context for your audience and make it easy for them to follow. All your plans, specs, and files neatly collected in one package.





