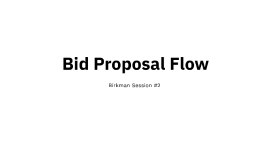Bid Proposal Flow
Transcript: Proposal Finalization I Drive Process Pt. 1 Measurements Recieved I Drive Process Pt. 2 2 1 3 Account Manager The Email contains the best case scenario Bid Proposal Flow Customer Company Contact Name Property Address Site Map Insert Image Email to Paula and Jim with the Subject "Bid Start" INPUT WHAT SAID EMAIL INCLUDES Simultaneosly a site visit will occur by the field. Exhibit A preparation completed by Account Manager Delete all pricing not needed Hide rows and columns not required Enter Price Options lower right (additional scope, allowances, etc.) Manufacturer, Product, Color lower left Cover Letter final adjustments by Account Manager Proof of all information by Admin Scope of work edits completed Convert to pdf. Exhibit A and Cover Letter and Combine Files Files created in Reroof Drive by Paula R or admin assistant File folders, Startup Excel and Startup Word document are copied. Pasted into Property file under Management and AM Files are named with correct nomenclature Cover letter compoleted with proper name, address, etc. Excel Job File Startup completred with proper name, address, etc. Birkman Session #2 Main Conversion reviews and adjustments for the scope of work Buildings in Scope (if changed) Building Styles, pitches, elevations, etc... Audit/Confirm Quantity entries by Admin Enter Quantities for counter, Ridge Vent, Rain D, Soil Vents, Skylights, Chimneys, Eye-Brows, Bird-Walks, Access Issues, Flat Net by Account Manager Enter adjustments to Waste, H/R Mfr, Started Mfr by Account Manager Recapitulation Sheet adjustments by Account Manager Scope need adjustments (e.g. One-Off Details; Specialty Vents, etc.) Costs entry for Material, delete cost pricing not needed Enter Labor costs (defines job complexity) Pitch and Layers Valley, Ice and Water, Ridge Vent, Static Vents, Drip Edge, Diverters, Skylights, Chimneys, Wall Flashings, Eyebrows, Birdwalks, and all other misc. labor costs Enter Ancillary Costs Permit, Lift, Porto Pots, Travel, Housing, Delivery, Estimating, Warranty, and all other misc. costs Enter Tax Costs Material Tax, State required Sales/Use/1099 Tax Adjust GPM and GP Percentages Estimate Tracking entry is created by Paula or Jim G. Style Map of property created by Jim G. Emails Am for approval to proceed with measurements. AM approves and agrees to: Styles of buildings Building styles selected to be measured Identifies any missing structures (mail, shed, etc.) Measurements requested by Jim G. Measurement reports are recieved by Jim G. or Paula R. Main Conversion spreadsheet started Measurements and Quantities are entered into the Excel Job File Startup WorkBook. Building addresses are confirmed by PM, AM, or Admin Site visit or Gov. Website (This is required for FL permitting) Quantities are entered by Paula or Admin Net Area, Ridges, Hips, Rakes, Eaves, Step Flashing, and Apron Flashing. ALL REMAINING QUANTITIES ARE LEFT BLANK. Transfer Base Proposal documents from Admin to Account Manager Admin finalizes all documents (Job File, Cover Bid, etc.) and provides to AM for review and transition to next steps in bid generation/estimating. Present Proposal to Client...

















