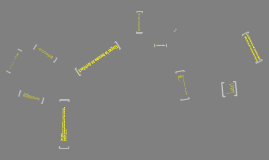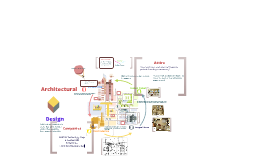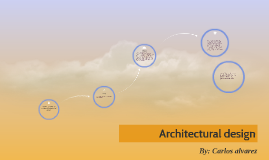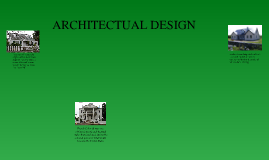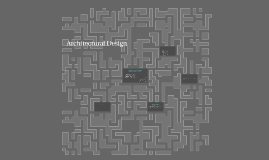Architectural Design
Transcript: A gable roof is one of the most popular types of roofs. It allows good ventilation and prevents water and snow from accumulating on the roof. A Gambrel roof is one which looks like a barn by adding side panels to a Gable roof. It is more difficult to construct. A Shed roof is one with a simple slant on the top. This roof can also be called an "ell" or a "lean-to." A flat roof, is a flat roof. No removal for snow or water. A Dutch Hip roof is a hip roof, with a gable added to each side. It has an interesting roofline, but suffers with poor ventilation. A Mansard Roof allows for extra space on the top floor of the home. It, however, is much harder to build that a Gable or Hip Roof. Very similar to the Dutch Hip, minus the addition to the top. The Salt Box Roof allows for two in the front of the house and one in the back. Similar to a Shed Roof. Dormer Windows Skylight Fan/Half Round Window Sidelight Windows Bay Windows Bow Windows Palladian Windows Casement Windows Double-Hung Sash Windows Picture/Fixed Windows Sliding Door Paneled Door French Door Single Door Double Door Bi-Fold Door Pocket Door Portico Pediment Doric Column Ionic Column Corinthian Column Acanthus Leaf Dentil Trim Pilaster Arch The Coliseum Log Cabin Made from logs that are notched at the corners, similar to linkin-logs Originated from Sweden Cape Cod Small design, rectangular home with a sliding door and chimney and a gabel roof. 1 to 2 stories This style is the most common style in America Salt Box This style has one story in the front and two stories in the back. Has a pitched roof. Gambrel This style came about to give more room to move in the attic or half story of the Cape Cod home. The style of roof is pitched. Spanish Roof is very pitched, hipped, red tiles, and large windows. Exterior is mud, entry way has an arch. Has an inner courtyard surrounded by an arcade, a series of arches supported by piers or columns. Heavy, ornate, carved doors. Georgian Two stories This house is larger than the previous ones listed. This is due to the symmetrical exterior, rectangular flooor plan, hipped or gabel roof. Very tall chimneys Made of clapboard r brick Framed Doors Greek Revival 1.5 stories Columns supporting a roof Similar to the Georgian style Victorian Queen Anne This house has everything, its like a loaded baked potato, and looks like a doll house. Prairie Simple, geometric design Horizontal Lines Asymertical Balance Craftsman 1.5 stories Made of Wood, Stone or Brick Huge gabled front porch Exposed Rafters Wide Pedistals Shed Dormers Contemporary Simple design Opposite with nature Abstract and Modern Constructed with Steel, Iron, or Class Straight, Long lines made by the house Large Glass windows Greek Architecture One of the iconic pieces of Greek Architecture are the pillars and columns. There are three types of columns, Doric, (a plain and simple column.) Ionic, (columns with a scroll design at each end,) and lastly, Corinthian, (a very decorative flowered column.) The Parthenon is a ruined greek building that is still inspiring architectural styles to this day. Roofs, Doors, and Windows The Roman's recieved a lot of their inspiration from the Greeks. Types of Roofs, Doors and Windows Roman Design Types of Houses throughout History and Time Log Cabin, Cape Cod, Salt Box, Gambrel, Spanish, Georgian, Greek Revival, Victorian Queen Anne, Prairie, Craftsman, and Contemporary. Roof : Gable, Gambrel, Shed, Flat, Dutch Hip, Mansard, Hip, Salt Box Door : Sliding, Paneled, French, Single (Flush), Double, Bu-Fold, Pocket Window : Dormer, Skylight, Fan/Half Round, Sidelight, Bay, Bow, Palladian, Casement, Double Hung Sash, Picture/Fixed There are many differently styles of Roofs, Doors and Windows. They all have distinctive looks and purposes. Architectural Design The Parthenon








